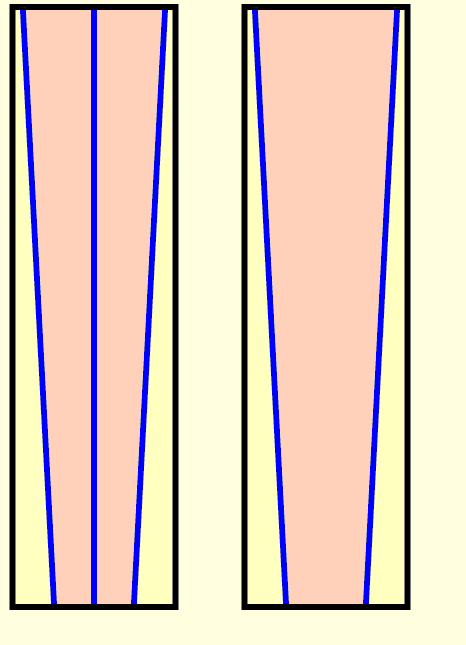Actually, the vocal booth looks like the least of your concerns.
Re: the windows, are they single glazing or double glazing?
If single, consider replacing them with double or triple glazed frames where the cross section is something like this
With the triple glazing, you have a central pane that is vertical and two outer panes that are angled 3[sup]o[/sup] away from the central pane
With the double glazing, you have two outer panes that are angled 3[sup]o[/sup] off vertical to the outside of the frame.
If you were to build this yourself, you should construct the frame so that you slide the glass into a 3/4 finished frame before sealing the final side. You should route slots for each pane of glass so that they rest within the frame cleanly: 3mm depth should be sufficient, but you can go to 6mm without problems.
Insert some silica gel packs in each enclosed part of the frame to absorb any moisture that might creep in.
All joints where the glass makes contact with the frame should be resting on a bed of silicone sealant - to allow for expansion and contraction. The panes are also sealed to the wood with a bead of sealant on each side if possible: there are construction tricks that will let you do this, but I'll leave that for you to investigate.
Double and triple glazing with angles between the panes serve a single purpose, to stop the transmission of sound through the window - a single pane is a simple vibrating panel and you will see less than 3db drop in intensity between one side and the other. Double panes that are not parallel, offer transmission through glass-transmission through air-transmission through glass, which is conversion through three mediums, effectively dropping the transmission factor 6-12db or more. Add a 3rd pane and you add two layers of transmission media, increasing the damping factor significantly..
Your desk should be about 1/3 into the room lengthwise, so about 1.3m from the wall that you indicate the speakers are against.
Other factors are only identifiable once we know some dimensions and angles of walls.




 regarding of bass traps should i put traps in both corner in problematic area or just in closer one ( on the left side in sketch ) thanks bandcoach you replaying me and helping to solve this issue i appreciate
regarding of bass traps should i put traps in both corner in problematic area or just in closer one ( on the left side in sketch ) thanks bandcoach you replaying me and helping to solve this issue i appreciate
 i will show you a sketch of table as well so you know how it should look on the end...we have to build a slider which will be under the table for keybords and when you pull out that its gona take more space as well.Anyway i will do everything to make this easy and you will be more informed ..all i know about acoustic is what i saw from youtube videos
i will show you a sketch of table as well so you know how it should look on the end...we have to build a slider which will be under the table for keybords and when you pull out that its gona take more space as well.Anyway i will do everything to make this easy and you will be more informed ..all i know about acoustic is what i saw from youtube videos