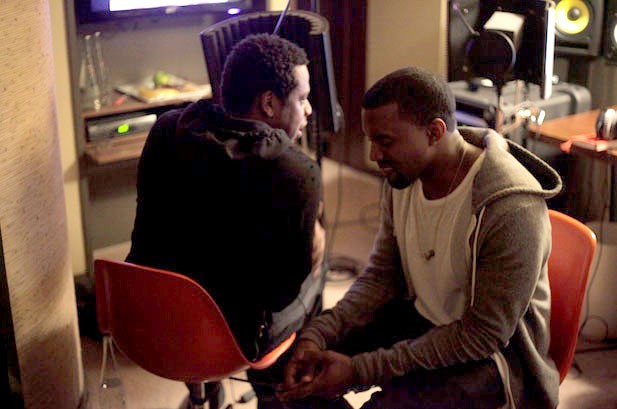$
$uni
Guest
So I am moving out of my apartment today, where I had the PERFECT room for a home studio. It was my first time putting a studio together and the size of the room made it super easy. Now, however, I'm moving into a place with no extra room to make as a studio so I'm stuck with making one in my room. My room is fairly big so I was wondering if there was a way to make the studio in the corner of the room. I'm not sure exactly how to close it off from the rest of the room. So is there a way to create a little soundproof booth inside my room? Hopefully this isn't a ridiculous thought.





